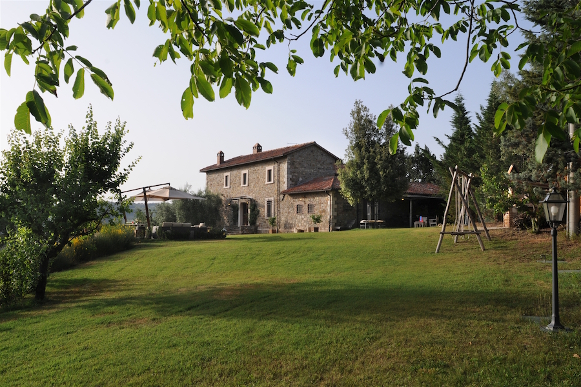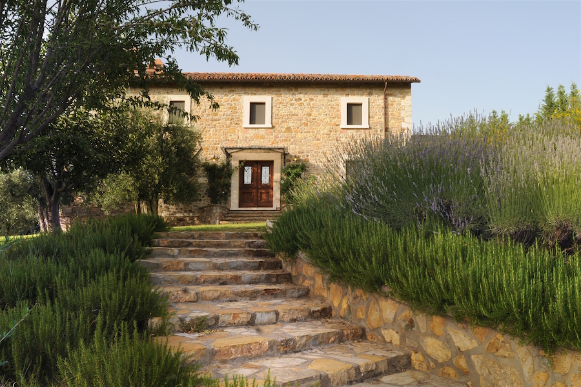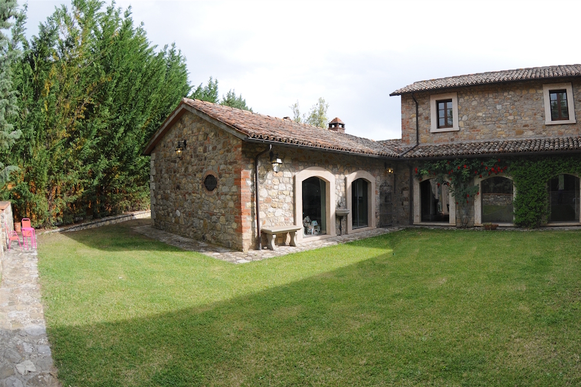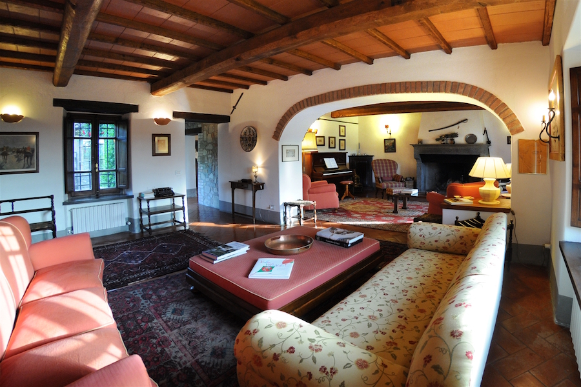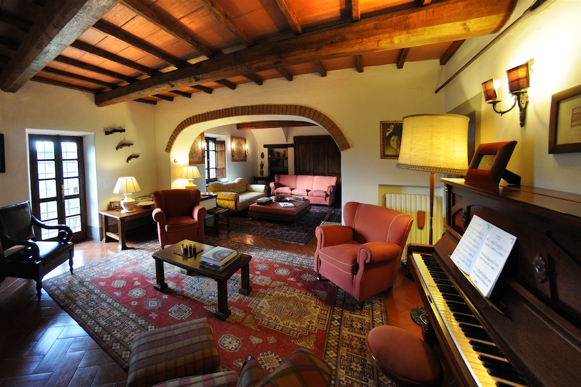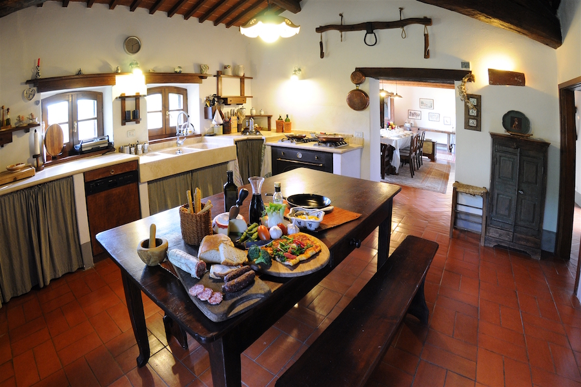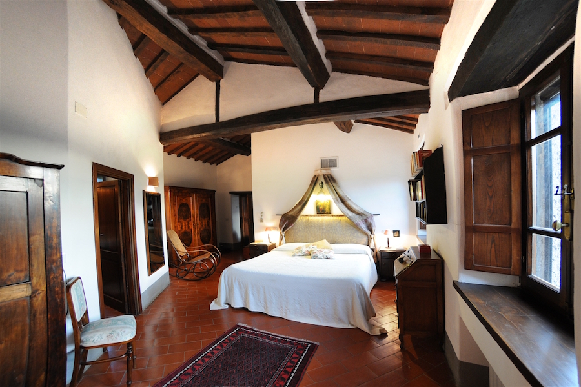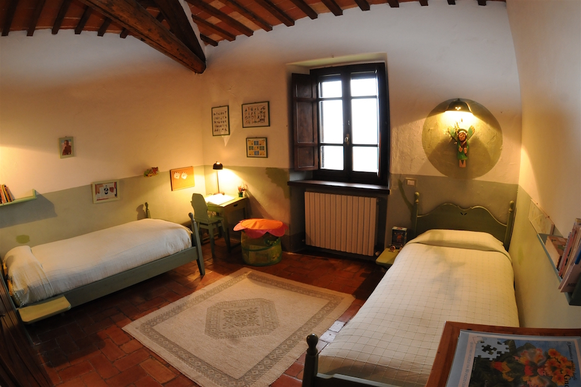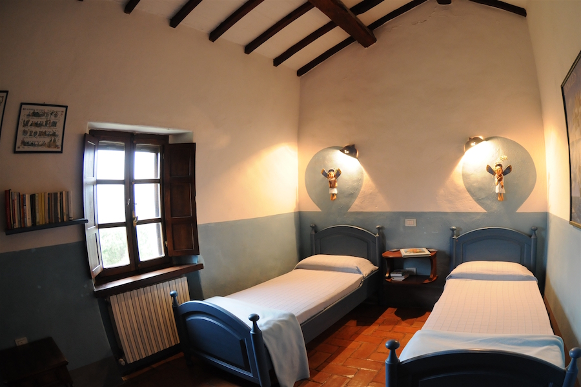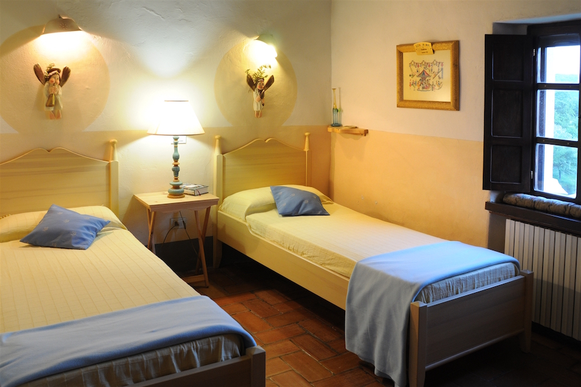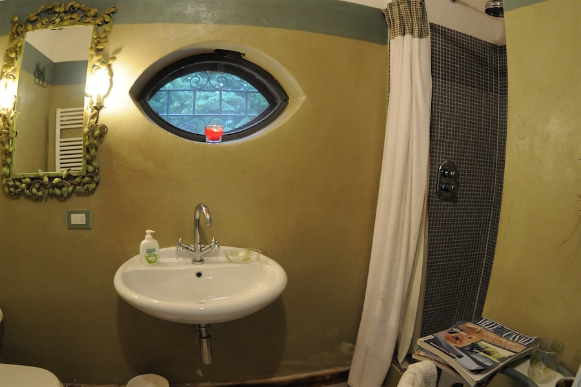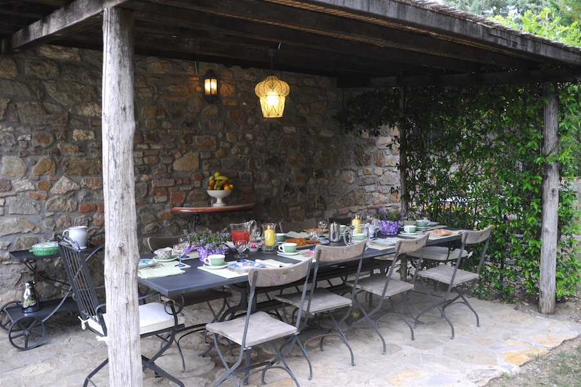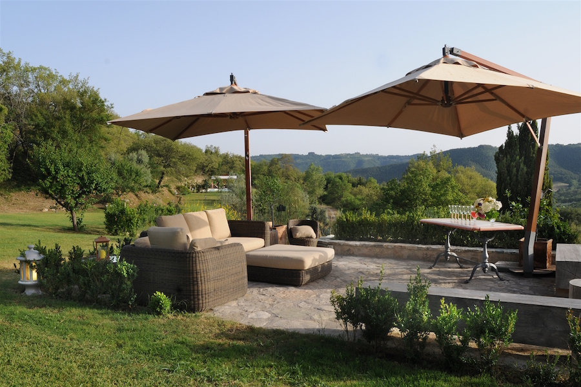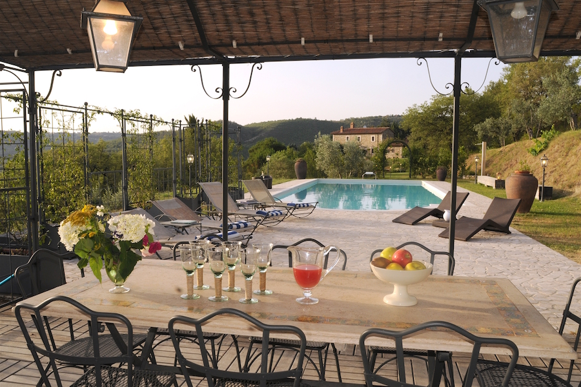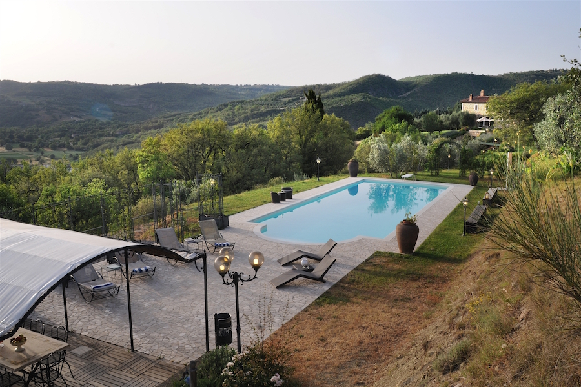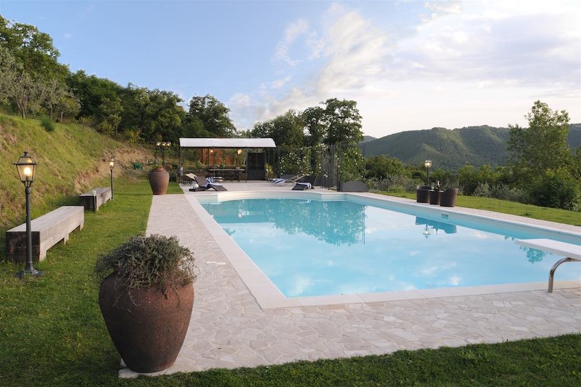THE OLD LODGE FARMHOUSE
Sleeps: 10 – Price starts at approximately 2950 euro per week, but depends on length of rental, time of year etc. Please call to inquire. Bathrooms: 5 (4 with shower, 1 with tub. En-suite bathroom: 3) Bedrooms: 5 (1 double with divisible bed, 1 double, 2 twins, 1 twin with join-able beds)
Check-in- Saturday from 4:00 PM to 7:00 PM
Check-out-Within -10:00 AM
Security deposit – 700.00 € Security deposit payment- Pay cash on arrival
Interior
The price includes:
Fully cleaned property equipped with linens
Utilities (water – gas for kitchen use)
YVH service fees
24 hour customer service on site
The price does not include:
Electricity (on consumption up to date market prices)
Heating (on consumption up to date market prices)
Tourism tax (where applicable)
Fenced-in property: No
Height above sea level: 330 m
The Old Lodge Farmhouse is a private old residence immersed in a panoramic position in the lush Umbrian countryside. It is entirely built of stone and it’s origins date bath to the 19th century. It has a characteristic U-shaped plan and was used by the old castle as a lodge for travelers, and then later became a farmhouse, with pigsty and barn on the ground floor and the living quarters on the first floor. In 2000 it was acquired by the present owners who modified the original structure only minimally but furnished it, both inside and outside, with their own personal style, providing all the modern conveniences to satisfy the needs of clients of all ages. The geographical position of the villa, thanks to excellent road links, makes it the perfect base for visiting the famous centres of great historical and cultural interest in the vicinity, such as the Umbrian towns of Orvieto, Todi, Citta della Pieve, Assisi and Perugia and also the great art centres of nearby Tuscany, Siena and Florence. The property can be reached along a short dirt road about 40 m from the main road which, curving upwards, goes around the entire property and, after about a kilometre and a half, leads to the small village of Parrano where guests can find all necessities.
Interior
The house has two floors. The entrance, on the ground floor, leads directly into the dining room, connected on the right to the well-equipped kitchen and on the left to a large living room. The kitchen, with access to the porch outside, leads to the laundry, hobby room (with direct access to the inner courtyard), and a bathroom with shower. On the other side of the dining room, besides the living room, is a billiard room and a twin bedroom (with divisible bed) with en-suite bathroom with shower. The first floor, reached via a staircase from the billiard room, is composed of a study, double bedroom (with non-divisible bed) with en-suite bathroom with tub, 2 twin bedrooms (with single beds) and, finally, a twin bedroom with joinable beds. Two bathrooms with shower complete this floor. Air conditioning in the bedrooms (except in one of the twin bedrooms).
Grounds
The property covers a total area of about one hectare, planted mainly with lawn alternating with terracotta-paved areas. The beautiful inner garden, looking out over with the valley of the Chiani and, in the distance, Castello di Carnaiola, is brightened by a rich assortment of trees such as olives and oaks, walnuts and almonds, by colourful flowers, mainly roses, and more fruit trees, apricot, peach and pomegranate, which guests are free to pick. In front of the French door of the kitchen is the porch covered in wisteria and jasmine which, furnished with tables and chairs next to a handy American gas stove, a brick barbecue and wood oven, constitutes the ideal spot for alfresco meals in the company of friends. Those wishing just to relax can sit in the panoramic lounge, furnished with sofa, armchairs and umbrella, next to the kids’ play area with swing. Finally, at the back of the house, surrounded by the three sides of the villa is a spacious inner courtyard, covered with a well-kept lawn and accessible directly from the hobby room.
Swimming Pool
Open from the last Saturday of April to the first Saturday in October, the pool is south facing and enjoys excellent views over the valley. About 80 m from the villa, it is situated on the same level and can be reached across the lawn though an iron archway covered with roses. The rectangular-shaped pool, measuring 15 x 6 m with a depth varying from 1.2 to 2.5 m, is lined with PVC with a travertine border; access to the water is by Roman steps and diving board. There is lighting both inside the pool and in the surrounding area and it has a chlorine purification plant. The 200 sq m solarium area surrounding the pool is paved with travertine stone and is furnished with sunbeds, wooden benches, chairs and minibar. On one side is a wrought-iron gazebo surrounded by beautiful white roses and furnished with table and chairs. Completing the pool area is a cold water shower and a handy changing room.

