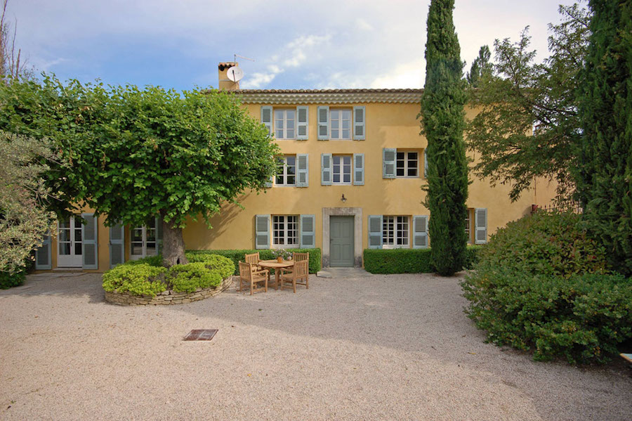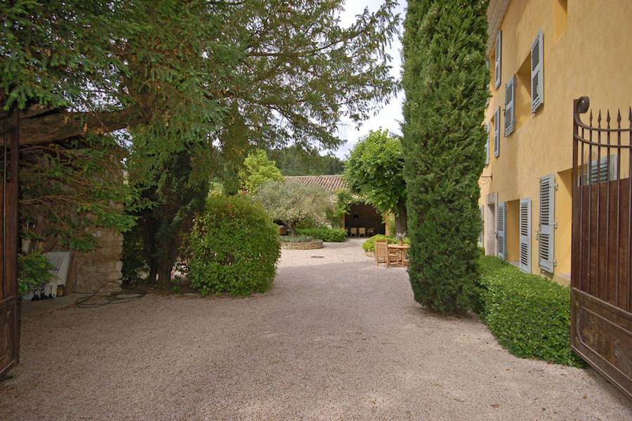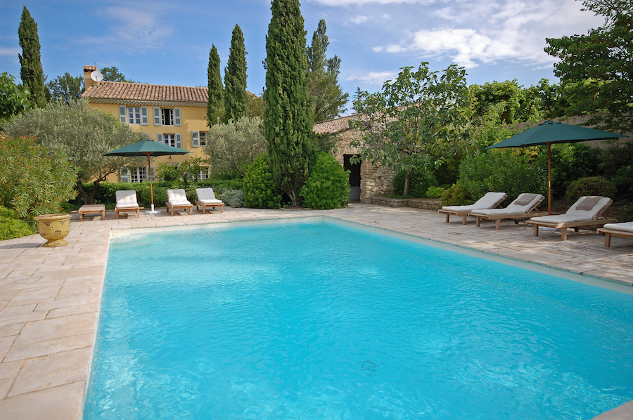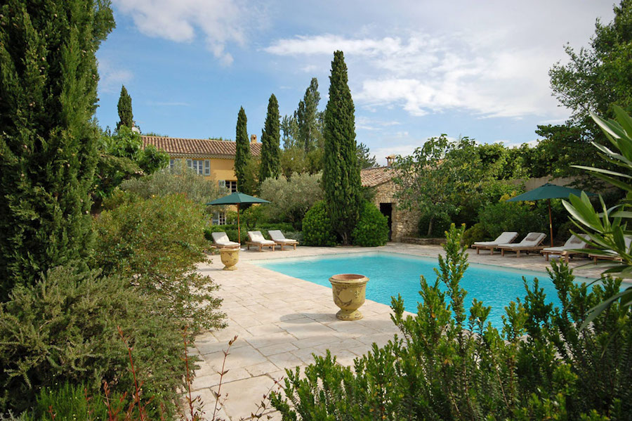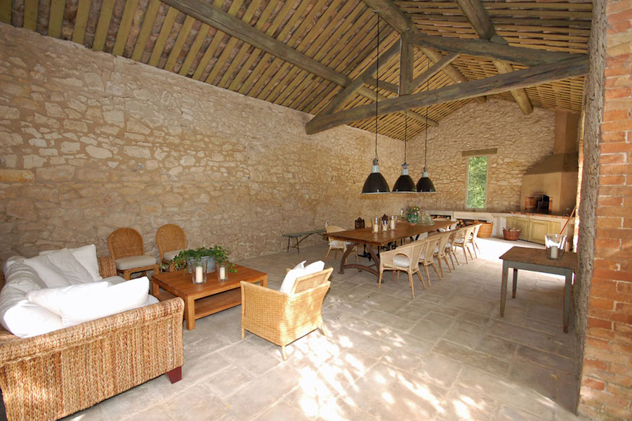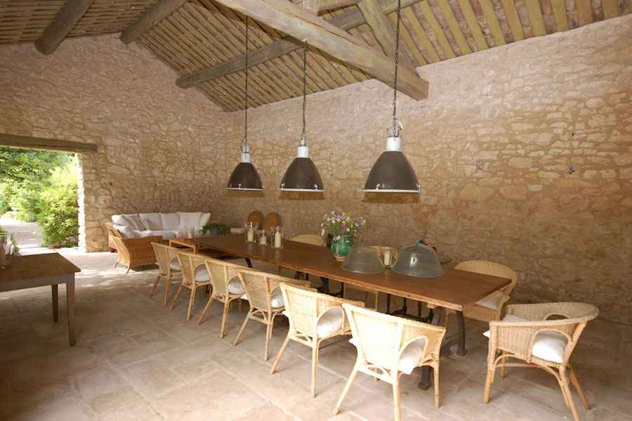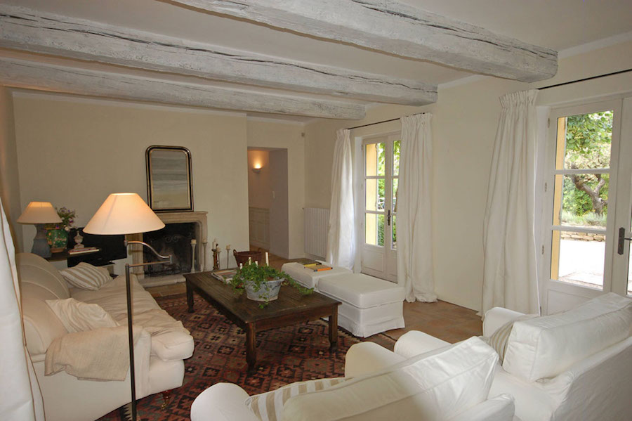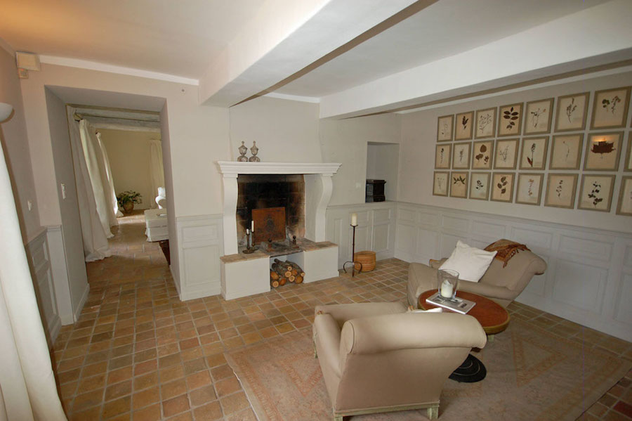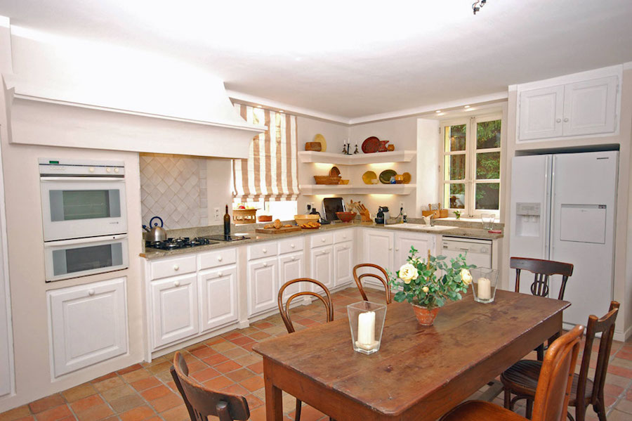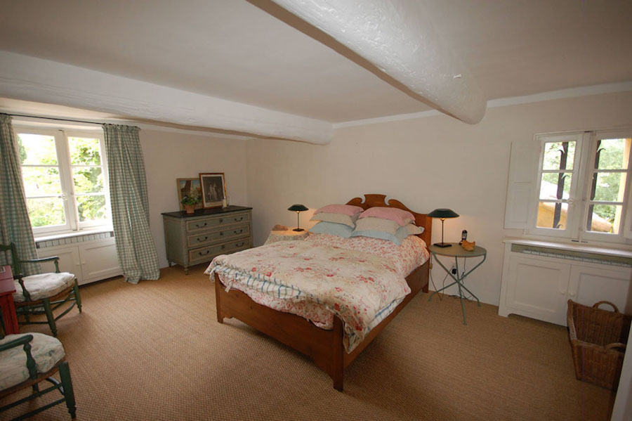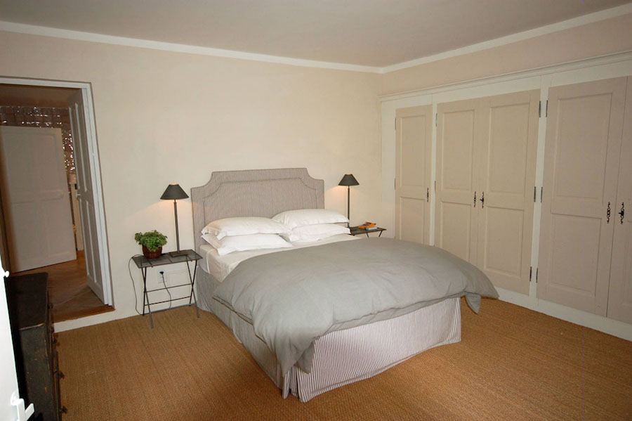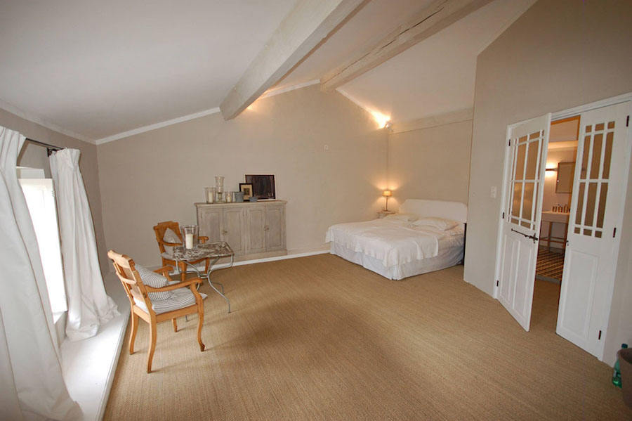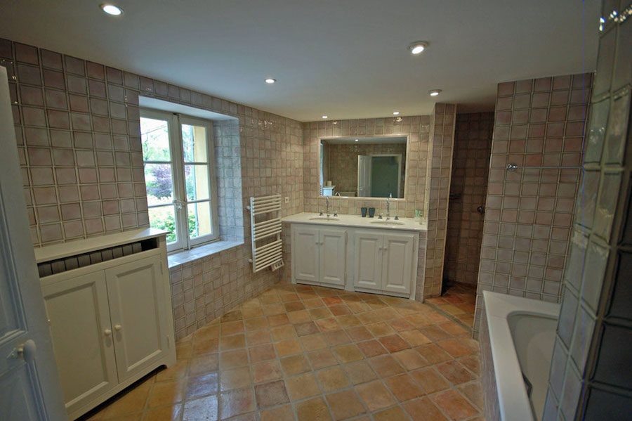VILLA LA BASTIDE
Sleeps 8 – Available from April 1st – Price starts at 4700 euros per week
“Behind these Walls you will find Provence at it’s Best!”
This is a superb property, one of our favourites. The villa itself has a lovely walled garden and a wonderful covered barn with comfortable seating and a dining table and outdoor kitchen for outdoor dining and relaxing. We receive so many requests for villas where you can walk to shops and restaurants, and this fits the bill exactly. It only takes about three minutes on foot to reach the centre of the village. In Place Louis Giraud you will find an excellent restaurant Au Fil du Temps which is small but very popular – do book in advance to avoid disappointment. Another restaurant to try is Cote Jardin. And if you are keen to do a lot of shopping, it’s only a 15 minute drive to Carpentras.
This is a beautiful, 18th century Provence France Mas, lovingly restored to the highest standards and set in a walled garden on the edge of the bustling village of Pernes les Fontaines in the heart of the Luberon.
Set over three floors, this spacious Provence France villa is decorated in style with pale, neutral colours with cool stone and terracotta floors and is sympathetically furnished with antiques. The delightful garden has mature trees and shrubs, a cherry orchard, and fountains add an air of tranquility.
Pernes-les-Fontaines is a lively, picturesque village in Provence France, with shops, bars and restaurants. Nearby Isle-sur-la-Sorgue is hailed as the antiques centre of Europe. The beautiful city of Avignon sits on the banks of the Rhone only 16 miles away. Now a UNESCO World Heritage site and home to the world’ s largest gothic palace, a day in this cultural city should not be missed.
Features
Sleeps 8 – children accepted, pets on request
, 4 bedrooms, 1 bathroom, 2 showers, 4 WCs
, PRIVATE 11 m x 7 m POOL,
VILLAGE LOCATION
Services
Included: 4 hrs maid service on Saturdays only, Wi-Fi internet.
Extras: Telephone, winter heating at €200 per week.
Accommodation
Ground floor:
Small living room/study, open fireplace.
Main living room, open fireplace, French doors to garden.
Kitchen/dining room .
Guest WC.
First floor: Double bedroom (1.50m), en-suite shower room with walk-in shower, WC. Double bedroom (1.50m), en-suite bathroom with separate walk-in shower, WC. Second floor: Double bedroom (1.85m) Twin/double bedroom (2 x 0.90m or 1.80m). Separate shower room with walk-in shower, WC.
Grounds: Walled garden with mature trees & shrubs, cherry orchard, aviary (caretaker looks after birds). 11m x 7 m pool. Covered barn with outdoor dining and portable charcoal barbecue. There are fountains in the grounds (take care with children).


